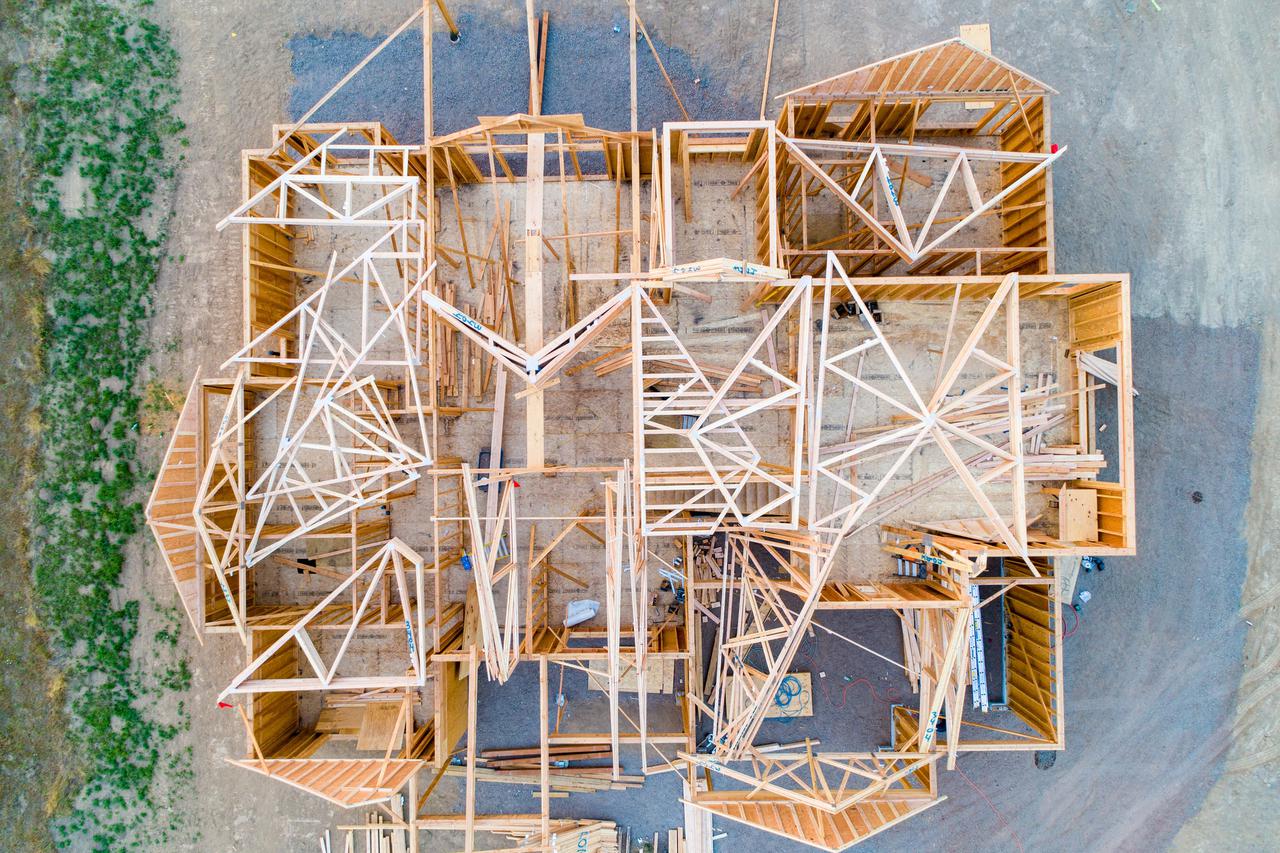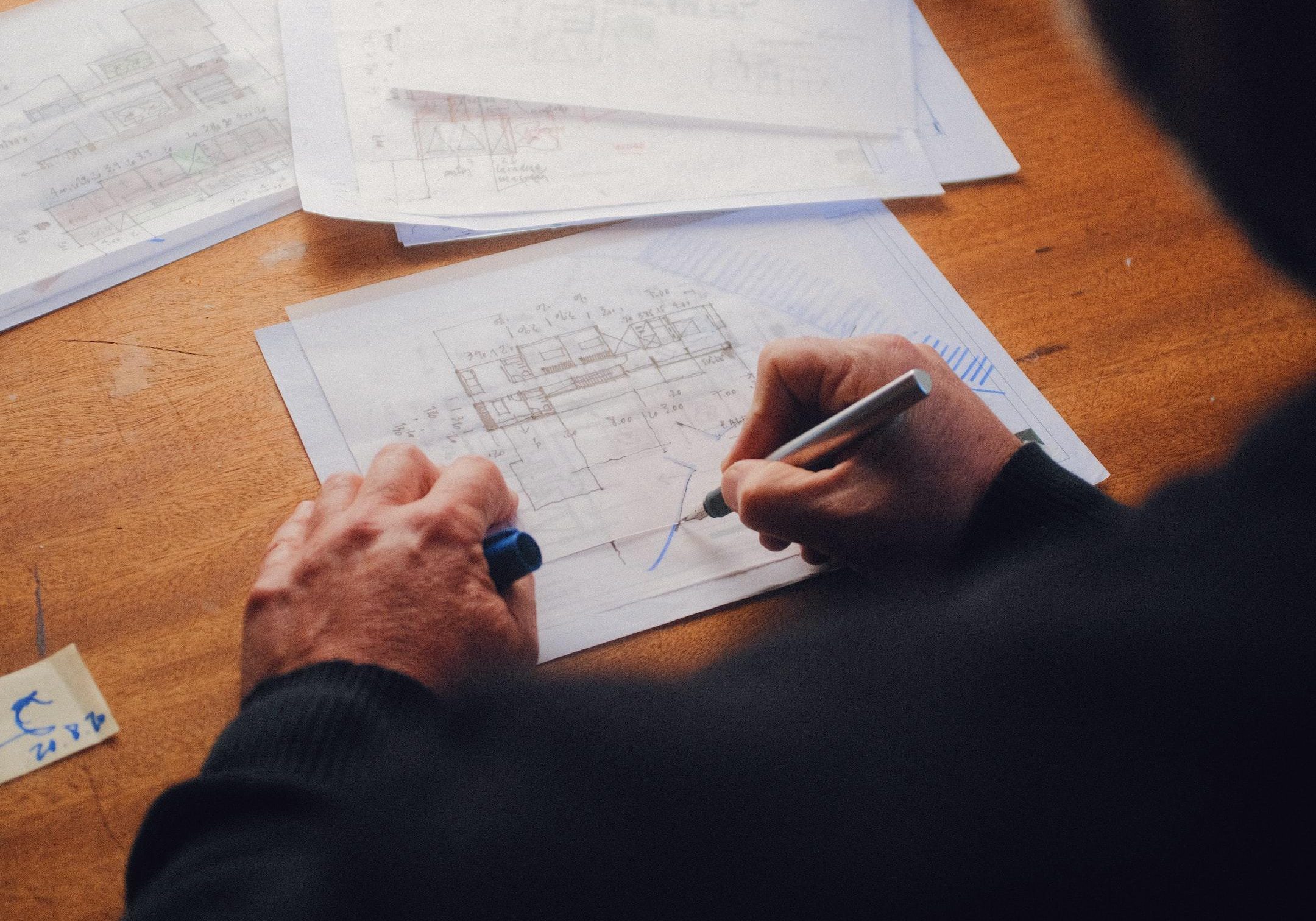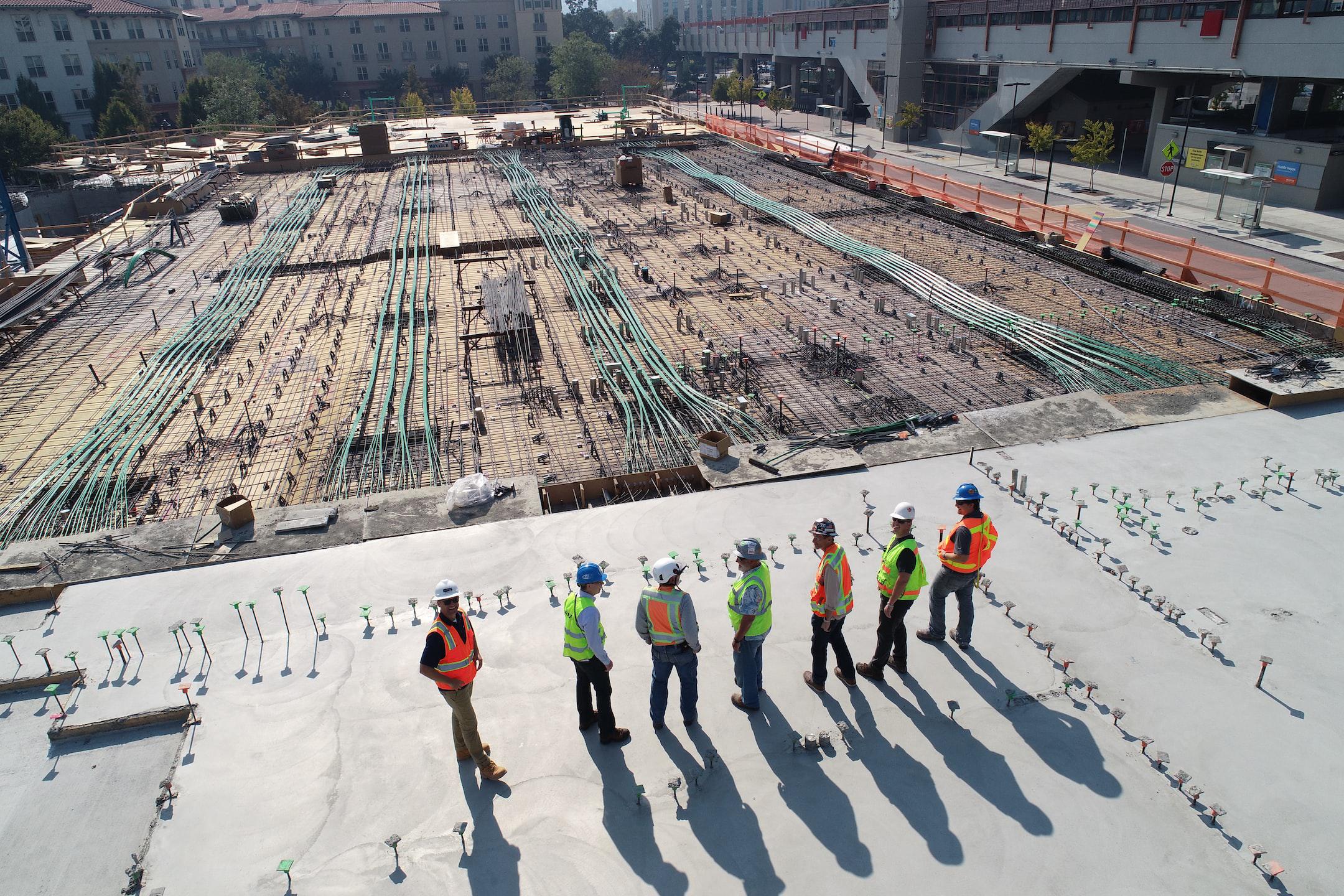Thorough, detailed planning is a must when starting a construction or engineering project at any scale. That’s why building information modeling, or BIM, is crucial when it comes to aligning and optimizing the work of multiple teams and team members on these kinds of projects. BIM offers a comprehensive amount of useful information about a built asset which can be used to navigate anticipated challenges and mitigate unexpected issues further down the line.
But how is this information organized into something that’s comprehensible, useful, and clearly relevant to your team? A lot of complexity is inherently involved in the engineering and construction of a building, which gives you a substantial amount of data to parse through to find the information you need when you need it.
That’s where your BIM implementation plan comes in. Also known as a BIM execution plan, this document takes the data generated from your model and establishes a framework for your project, allowing you to use that data to organize workflow and prevent unforeseen problems in the construction and engineering process.
To create a useful BIM implementation plan, it helps to know what elements it’s generally expected to include. You’ll learn more about each of these elements, including everything from project goals to protocols for exchanging information between parties related to the project, in this blog post.
The purpose of a BIM implementation plan
As already stated, a BIM execution plan is (as the name implies) intended to outline strategies and procedures for optimized project workflow based on the data gleaned from your BIM. But that’s just the general function performed by this kind of plan. When you start work on one for a new project, you need to have a clear idea of what the purpose of your BIM implementation plan is when it comes to your specific project.
You can only gain a solid idea of what your plan’s purpose is when you have a firm understanding of your project’s scope. The way your plan develops will depend on what it’s needed for. As an example, you may have a goal of improving the safety of your team members at the project work site. Alternatively, you may be seeking new areas of your development process in which to incorporate data from your building model.
What do you need before creating a plan?
Knowing your project goals is one necessary part of your preparatory process, but even once you’ve figured this part out, you aren’t quite ready yet to get started on drafting your plan. There are certain details you should have about the project and the parties involved ahead of time. This largely includes basic information about the project that’s needed as a foundational point for knowing what kinds of objectives your plan should be geared toward.
Generally, the details you should get before starting work on your plan include the project’s name, owner, location, timeline, and milestones, but these may not be the only items you’ll need for every project. Learn as much about the project as possible from the beginning in order to determine what’s most relevant to the plan. Also keep in mind that this information, and the plan as a whole, isn’t just for your own reference; it’s for all parties involved in the project.

The elements of your plan
Once you’ve gotten the starting details for your plan, focus your document around the following points to make it as actionable to your team as possible:
- Where/how BIM will be useful during each phase of the project
- Processes to follow using BIM data
- Team hierarchies and communication protocols
- The implementation infrastructure your plan will use
A BIM implementation plan is only as useful as the data from the model it’s based on. Spartan Scanning Solutions can provide you with one that’ll serve as an essential resource for your design and development process. Contact us now for more information or a free quote.




