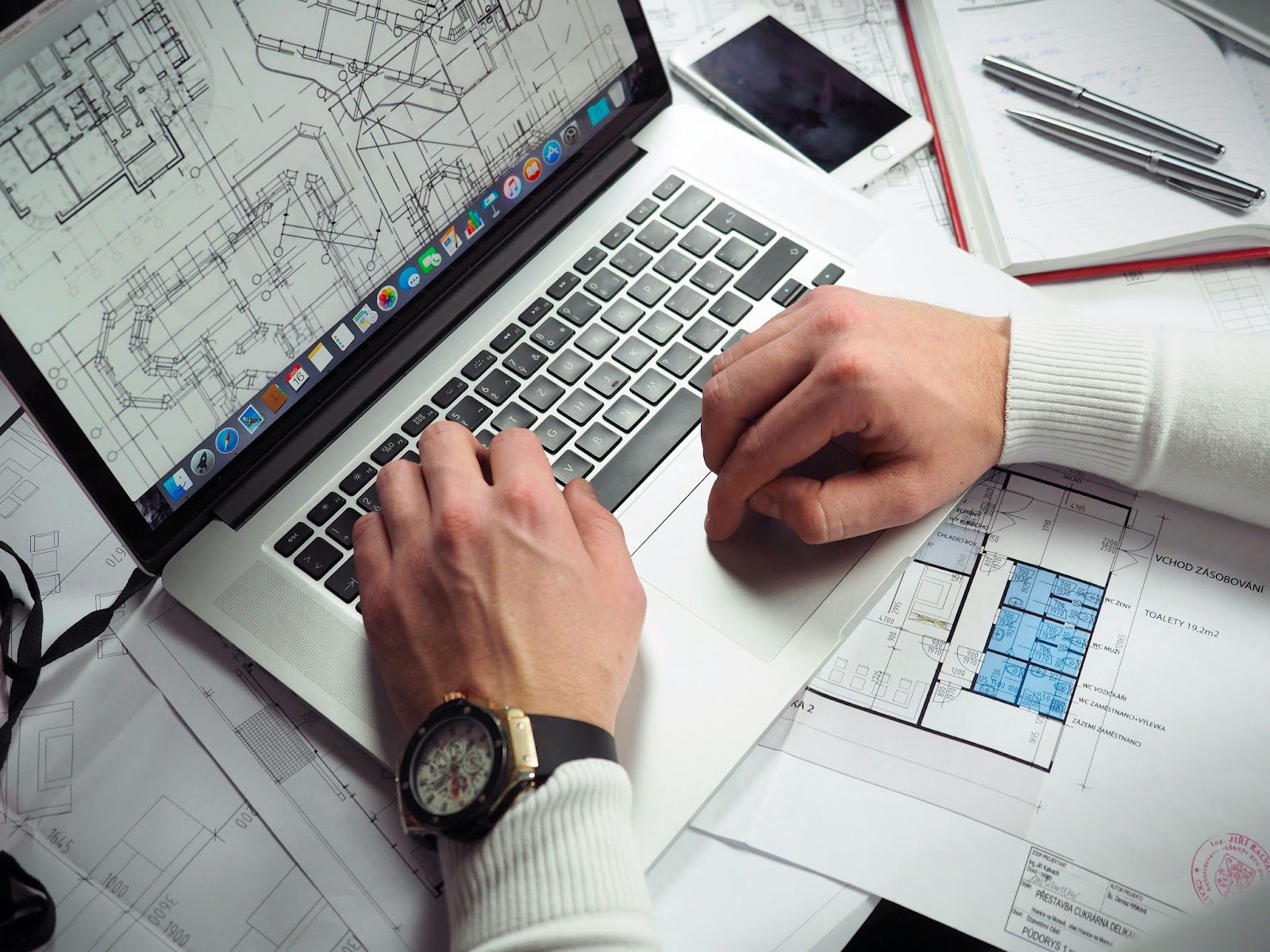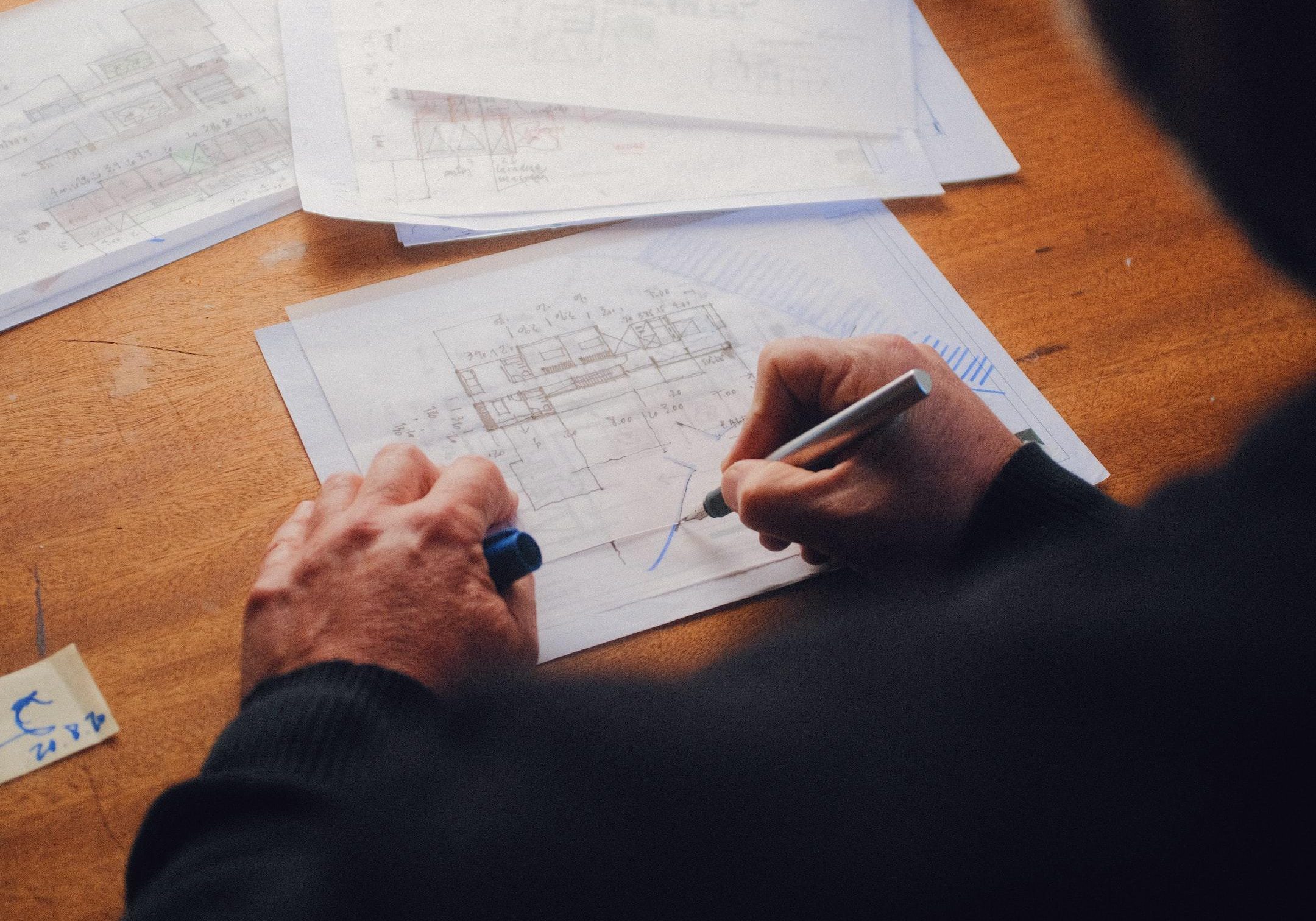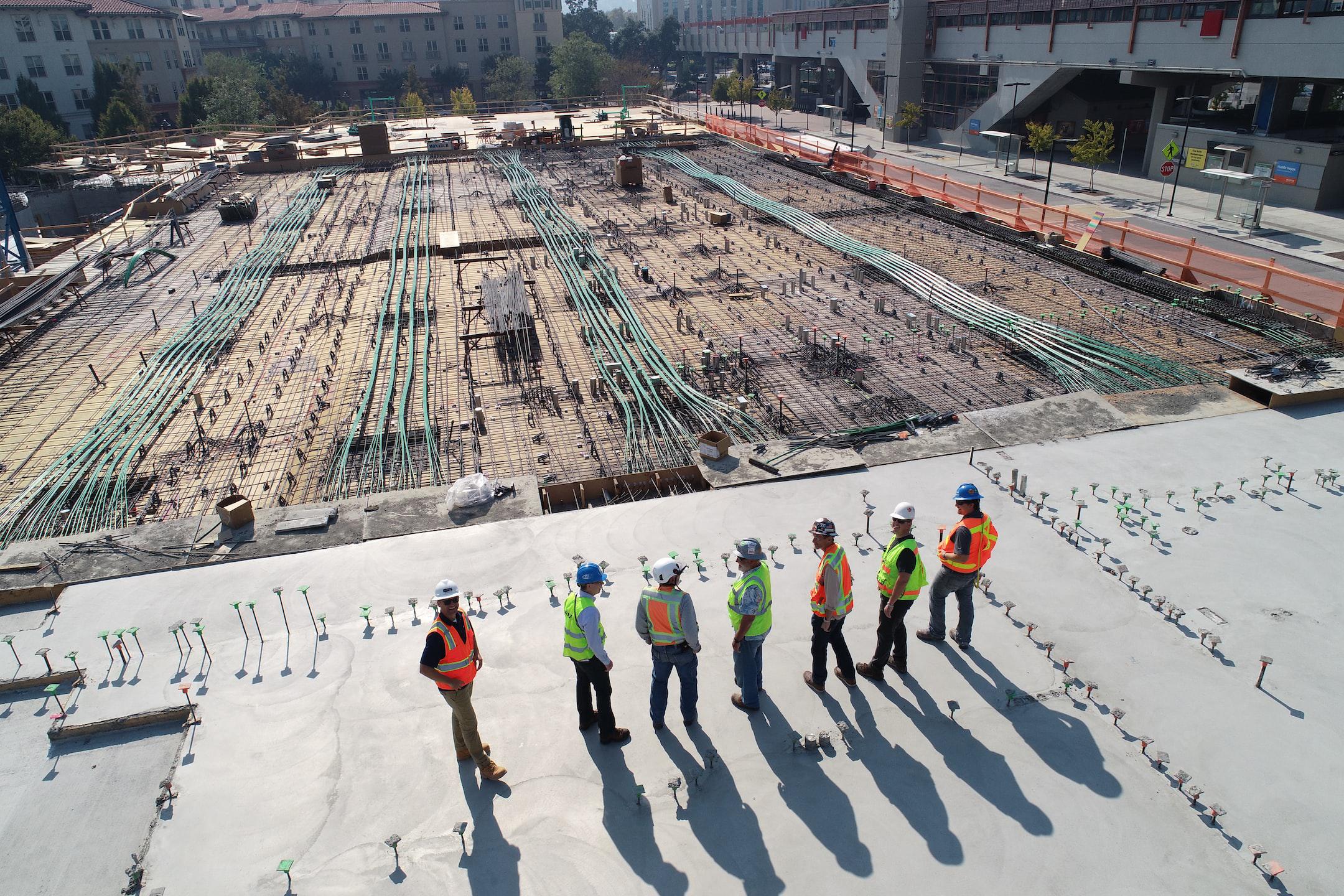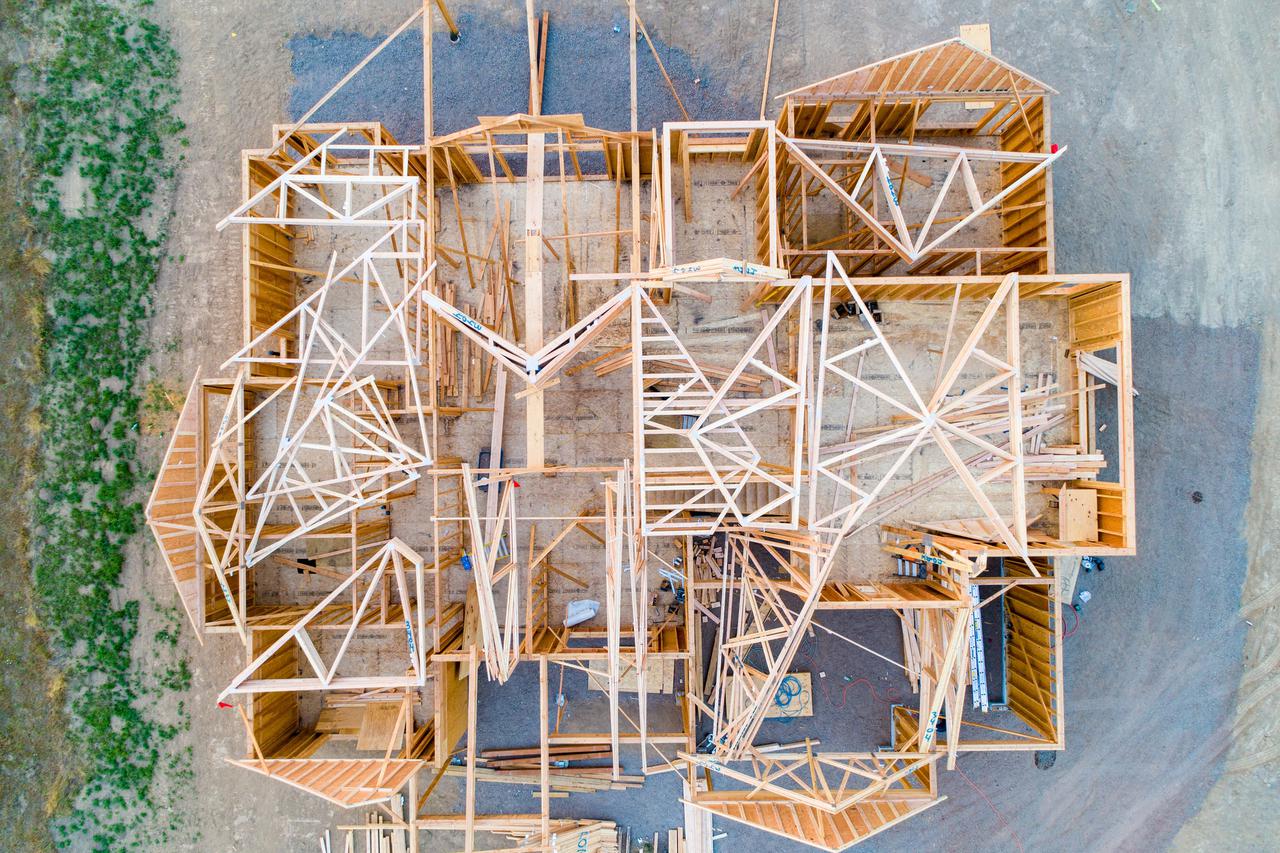Whether you are designing a new building or mapping out a construction site, building information modeling is a valuable tool that could benefit your project in a variety of ways. This modern alternative to traditional 2D drawings empowers professionals across several different industries to visualize their plans in a more comprehensive way.
Do you have an upcoming project that could benefit from an intricate 3D model? At Spartan Scanning Solutions, we specialize in building information models and drone services that allow us to create lifelike prototypes for our clients, and thoroughly map out building projects with aerial vantage points.
Building information models have become integral to commercial, industrial, manufacturing, and residential projects. If you have yet to discover the exciting capabilities of this new technology, continue reading to learn how our 3D scanning services could benefit your next project.
Dynamic visualization
Whether you draw out the plans for your project on a piece of paper, or build a physical 3D model, your team will not be able to visualize the prototype under various real-life conditions. For example, if you are an architect, it is important to consider how much natural light will stream into your building as the seasons change. Building information modeling offers the tools to anticipate and visualize these external factors by simulating various weather conditions.
Save time
One of the most obvious advantages of producing a digital 3D model is that designers can save time on projects that would otherwise take weeks to complete. This makes it much more practical to add fine details to plans and display the prototype from different angles. Architecture firms, construction companies, and commercial real estate businesses now have the technology to bring more plans to fruition each year, therefore increasing sales.

View each step of production
For large-scale engineering or construction projects, it is useful to know exactly what to expect at each stage of the production process. This information helps project managers hire the correct amount of staff depending on how involved each stage of the process is. This also ensures each step is done as efficiently as possible. With building information modeling, it is possible to create a digital sequence depicting each stage of production. This is perfect for pitching ideas to superiors in the workplace. It creates an accurate representation of the plan, which is much more convenient than drawing out each stage of the process by hand.
Duplicate plans
Creating a physical model as a basis for your project runs the risk of being destroyed or going missing. By keeping your design plans on a digital platform, you will be able to send, duplicate, and access your plans from anywhere. Furthermore, with versioning technology, building information models are able to store information from previous stages in the design process. This eliminates the risk of losing the digital file or deleting important details by accident.
Work as a team
Once a drawing or physical model is complete, adding or removing elements may compromise the quality of the prototype. This makes it difficult for professional teams to collaborate on projects. The individual who originally maps out the plan is usually the person who knows the dimensions and crucial elements better than anyone else. Building information models encourage professionals to work in teams by making files accessible to multiple parties across various devices. These comprehensive models also make it easier for those who are second in command to understand the vision, and contribute in a more meaningful way.
Are you looking for drone services or 3D models to support your next project? Contact our team at Spartan Scanning Solutions today.





